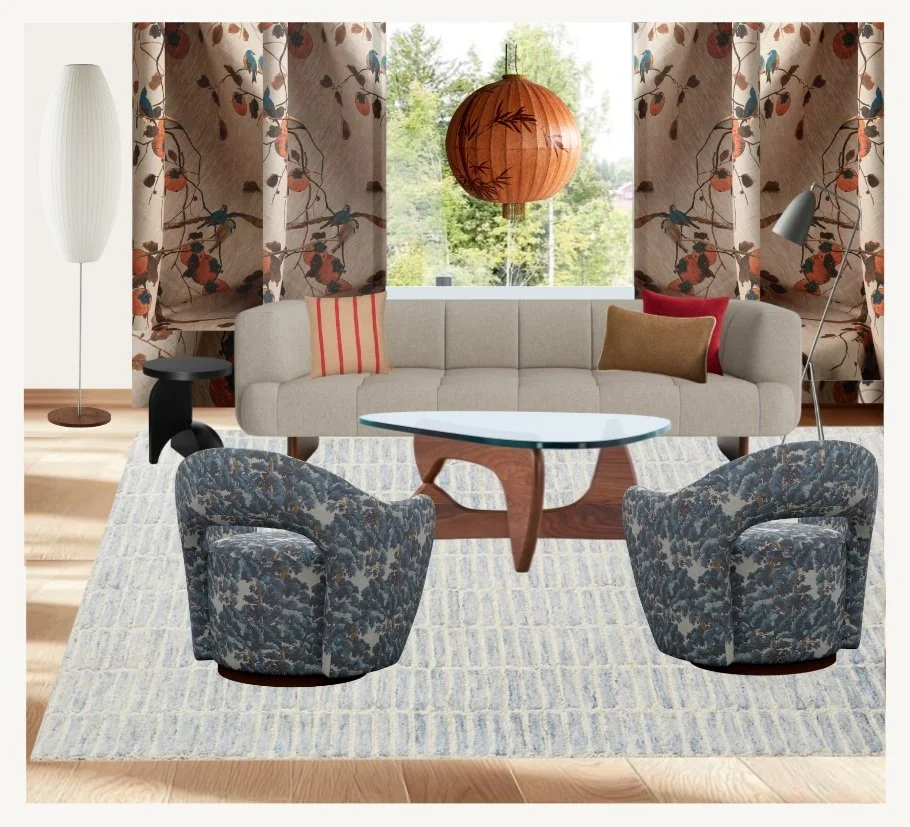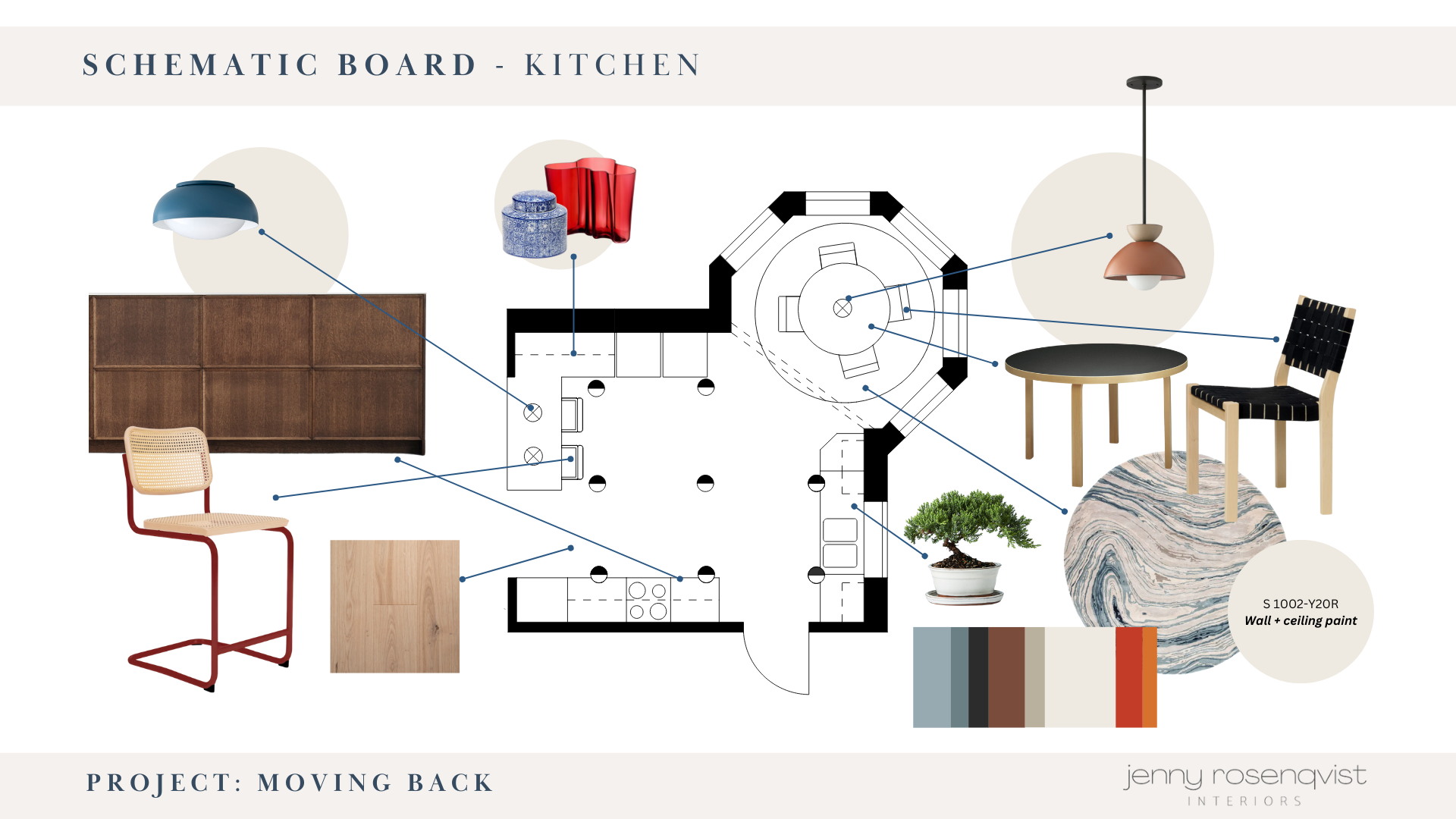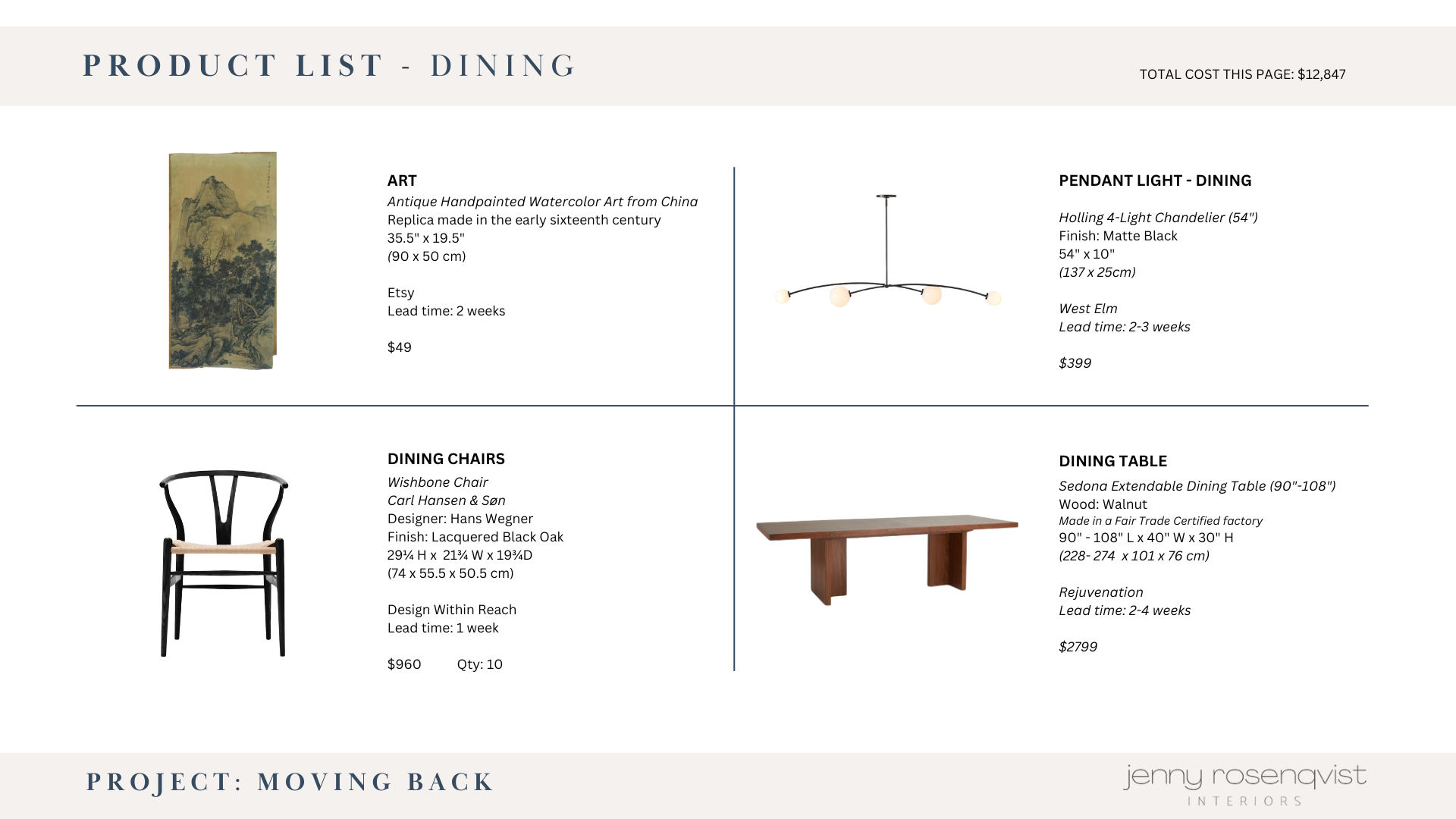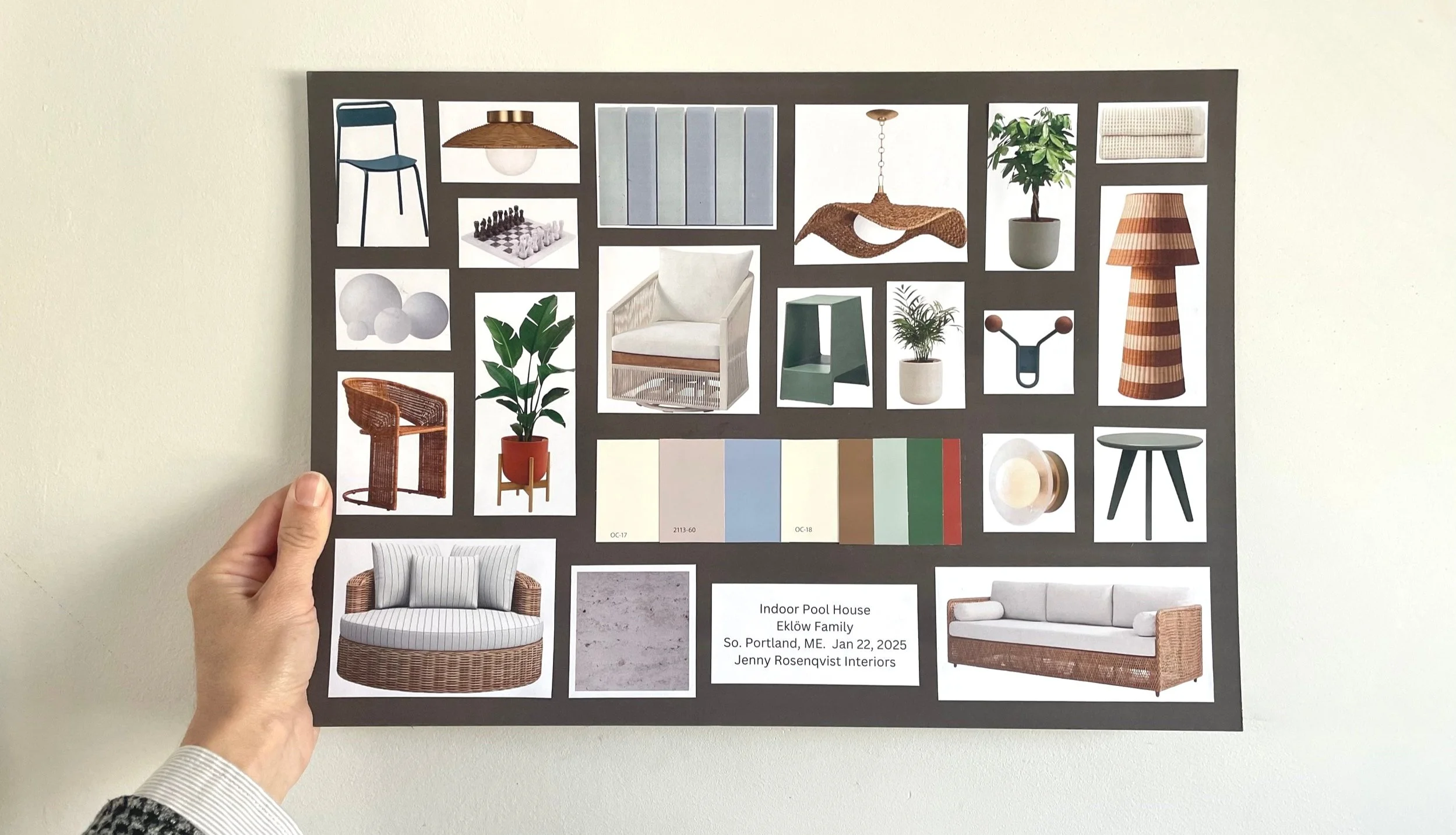DESIGN VISUALIZATION
Presentations
Visual tools used to communicate a design concept, such as Moodboards, Material Boards, Schematic Boards, Product Collages, Product Lists, 3D Renderings, 2D Floor Plans, Hand Sketches, Mockups, etc.
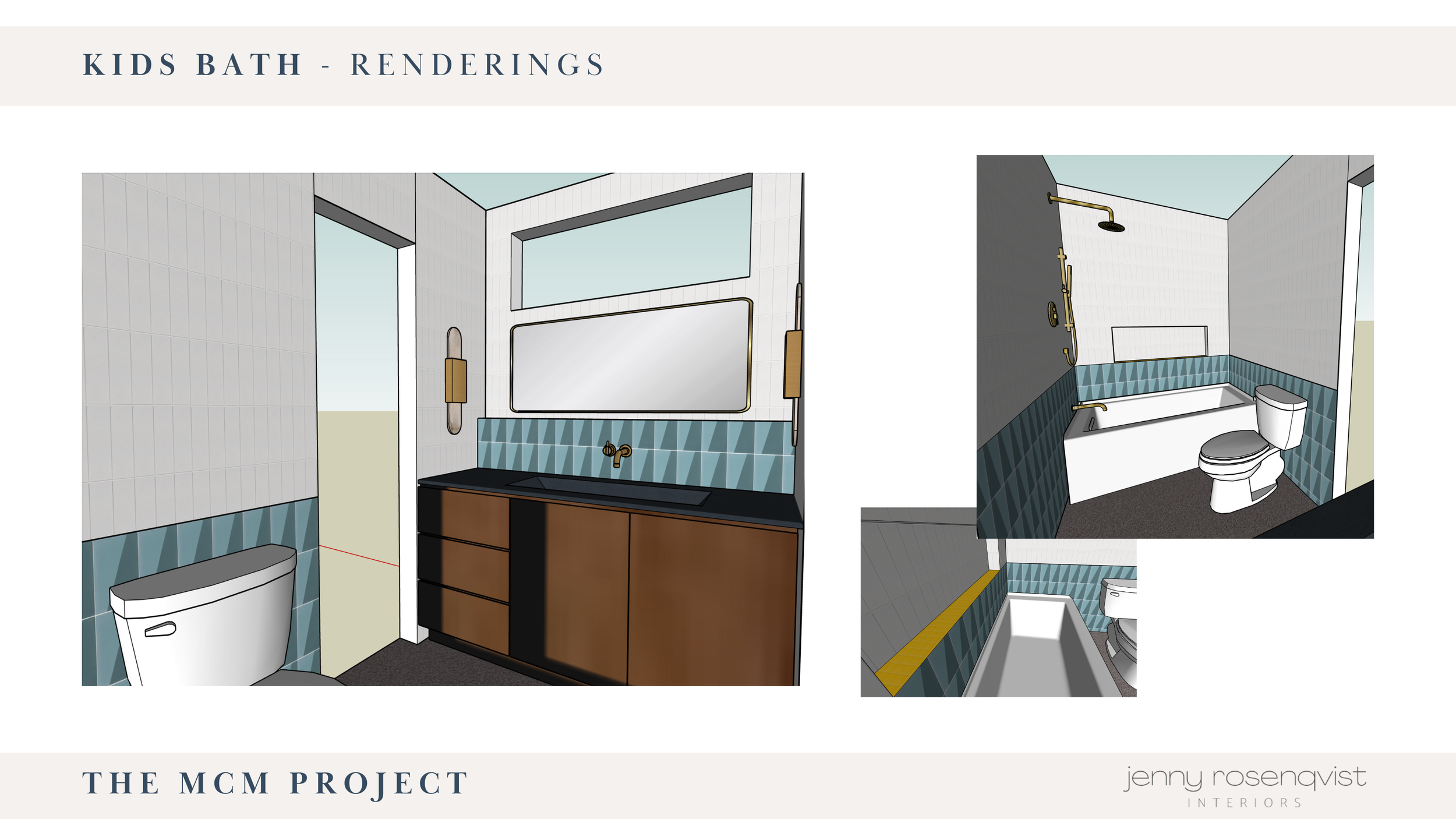
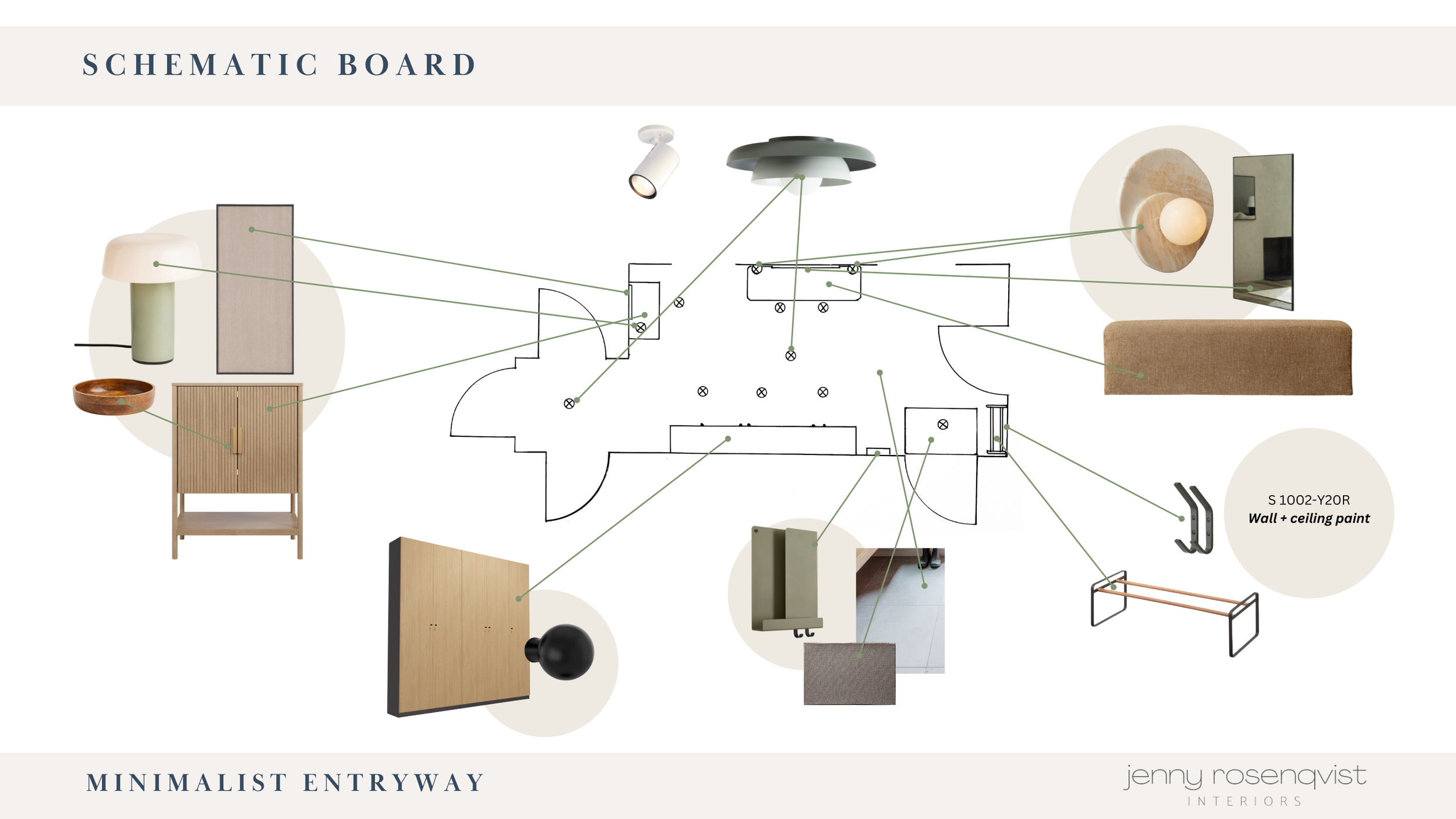
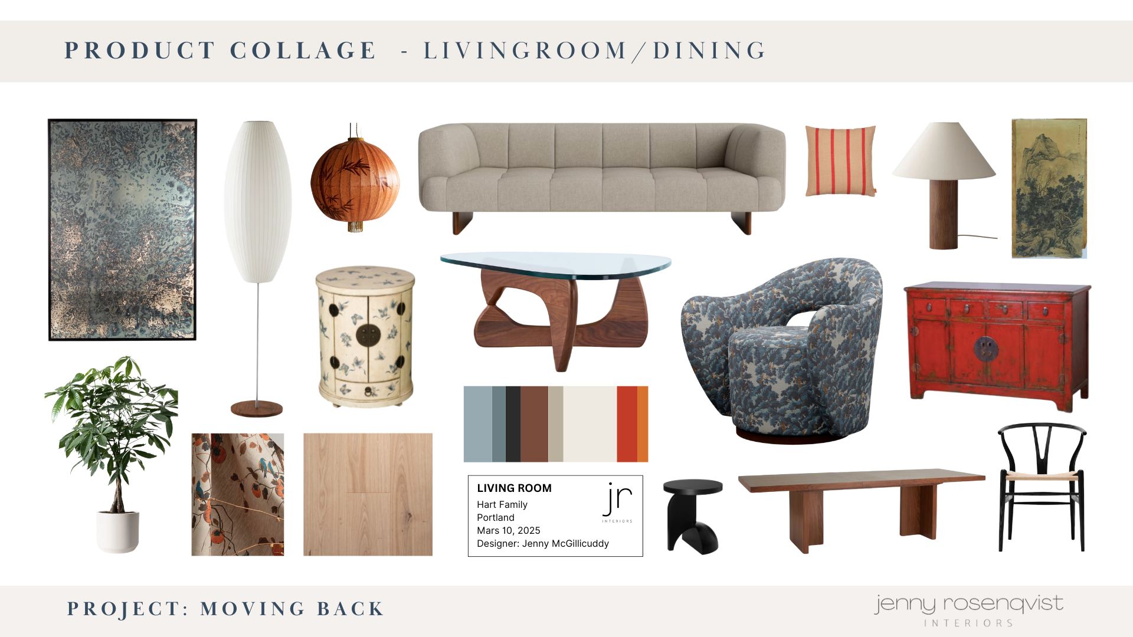
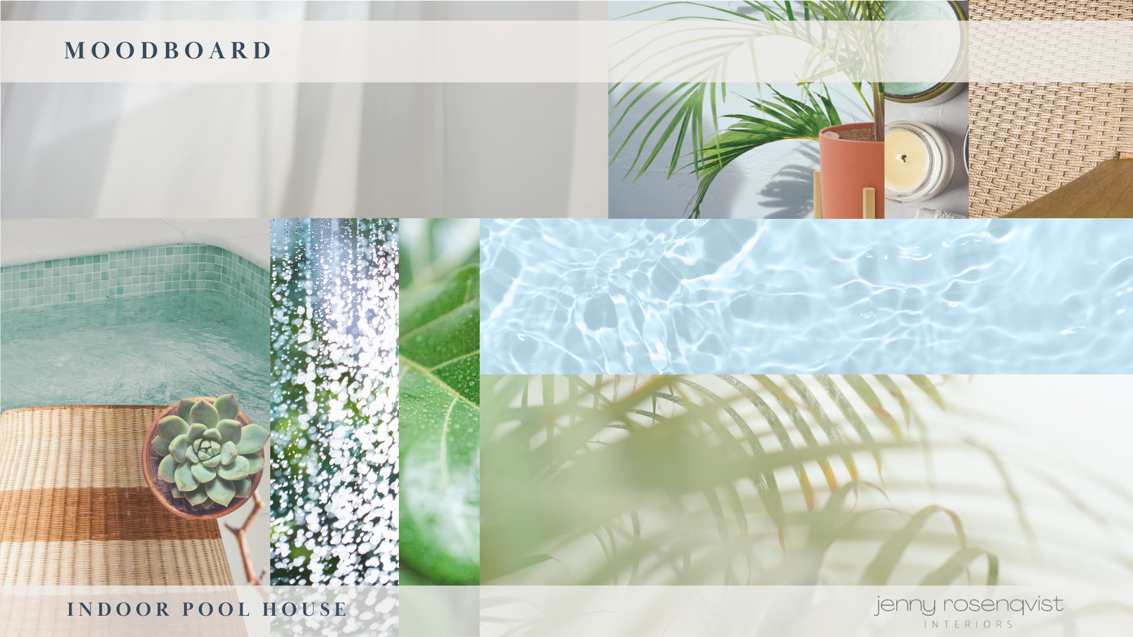
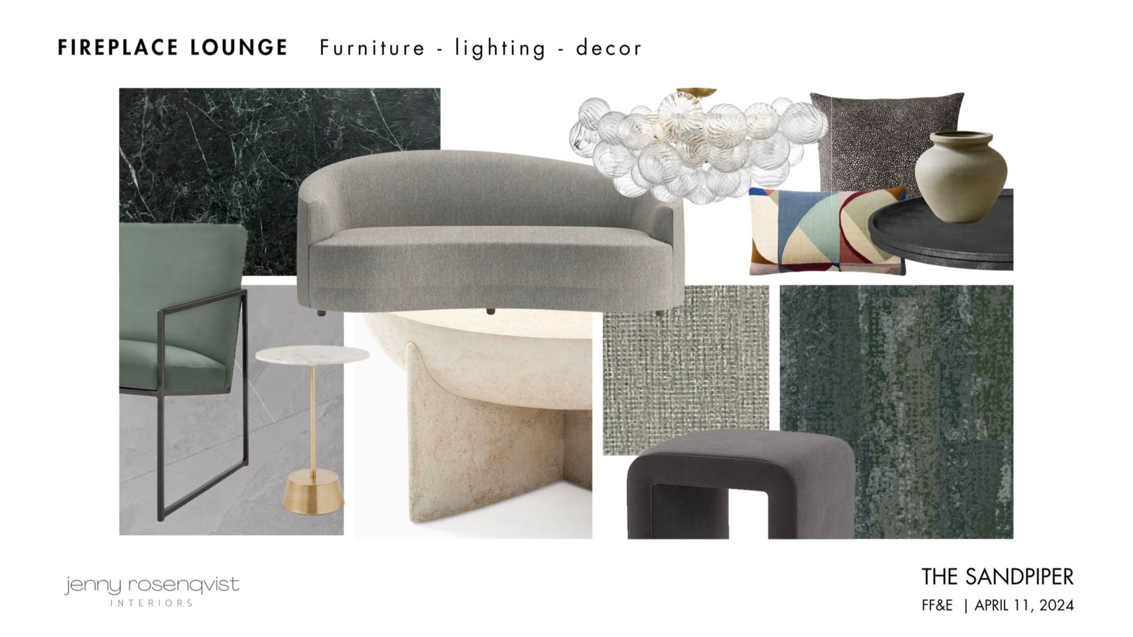
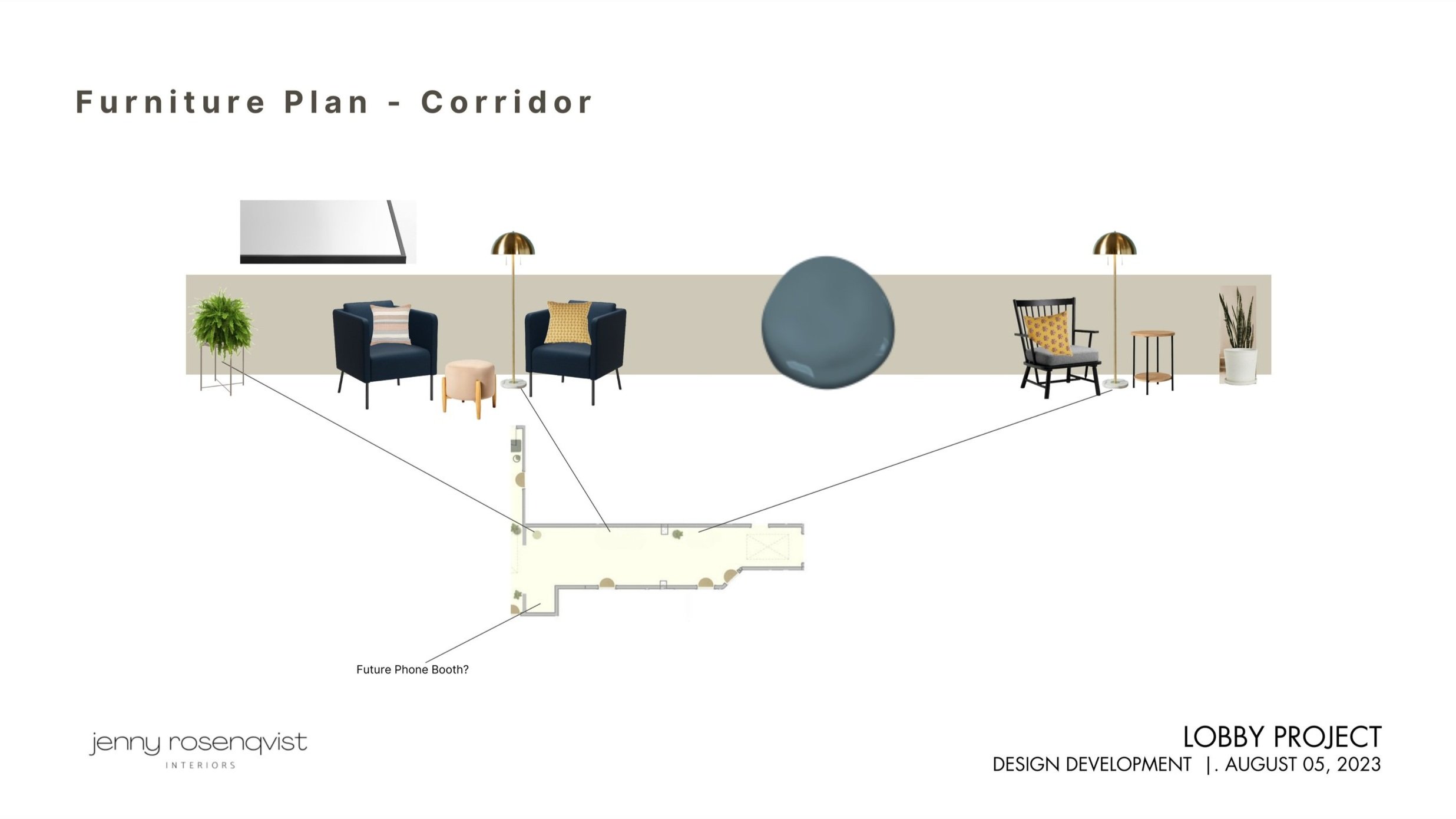
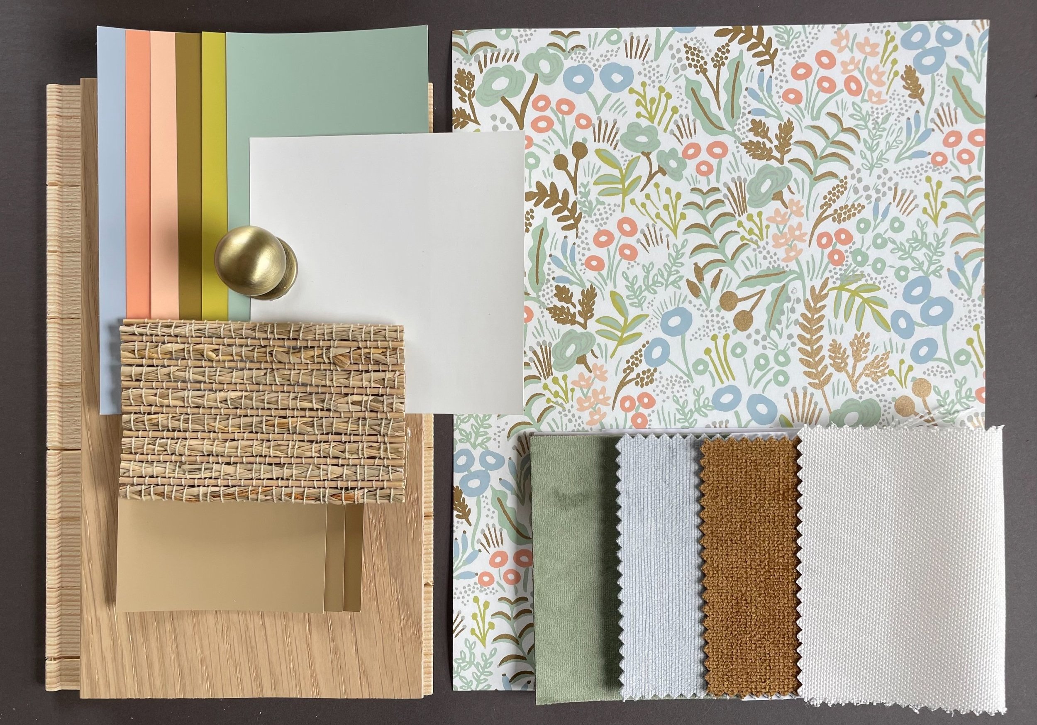
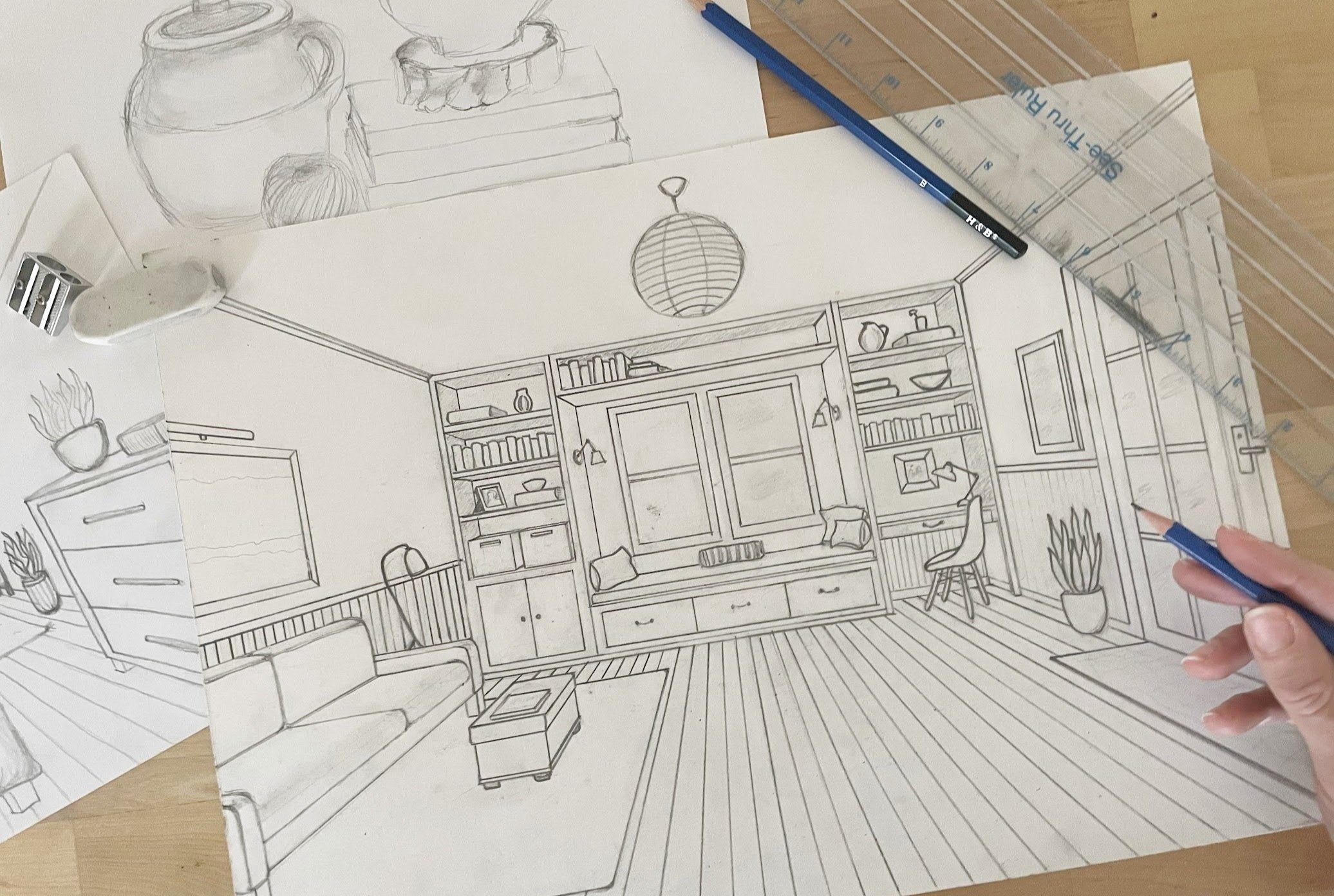
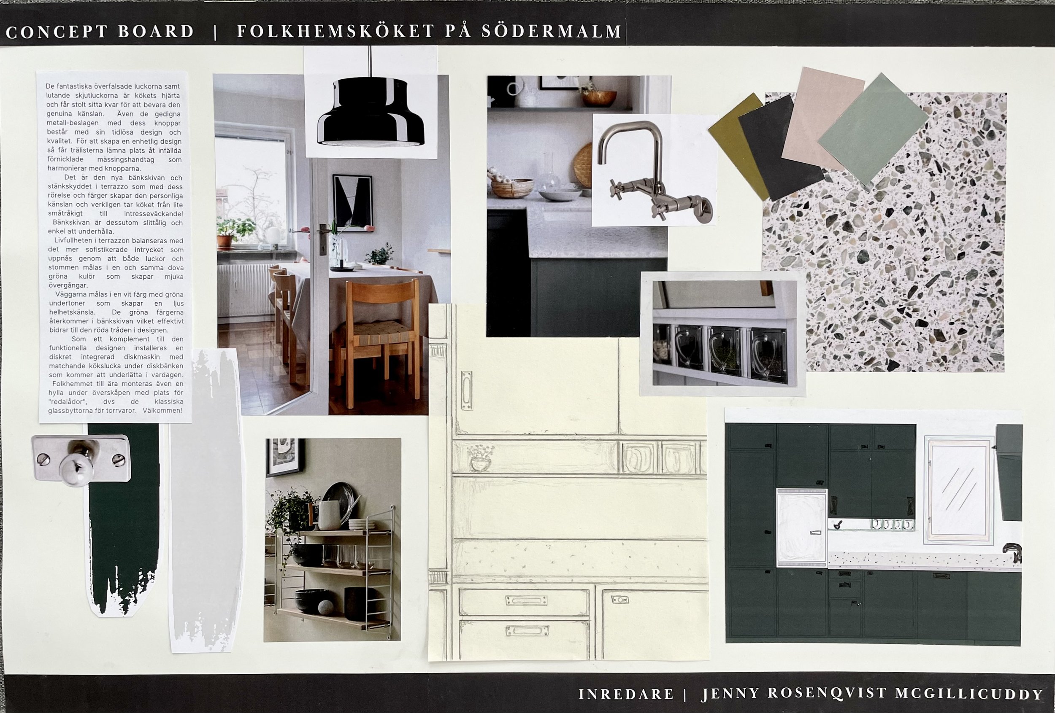
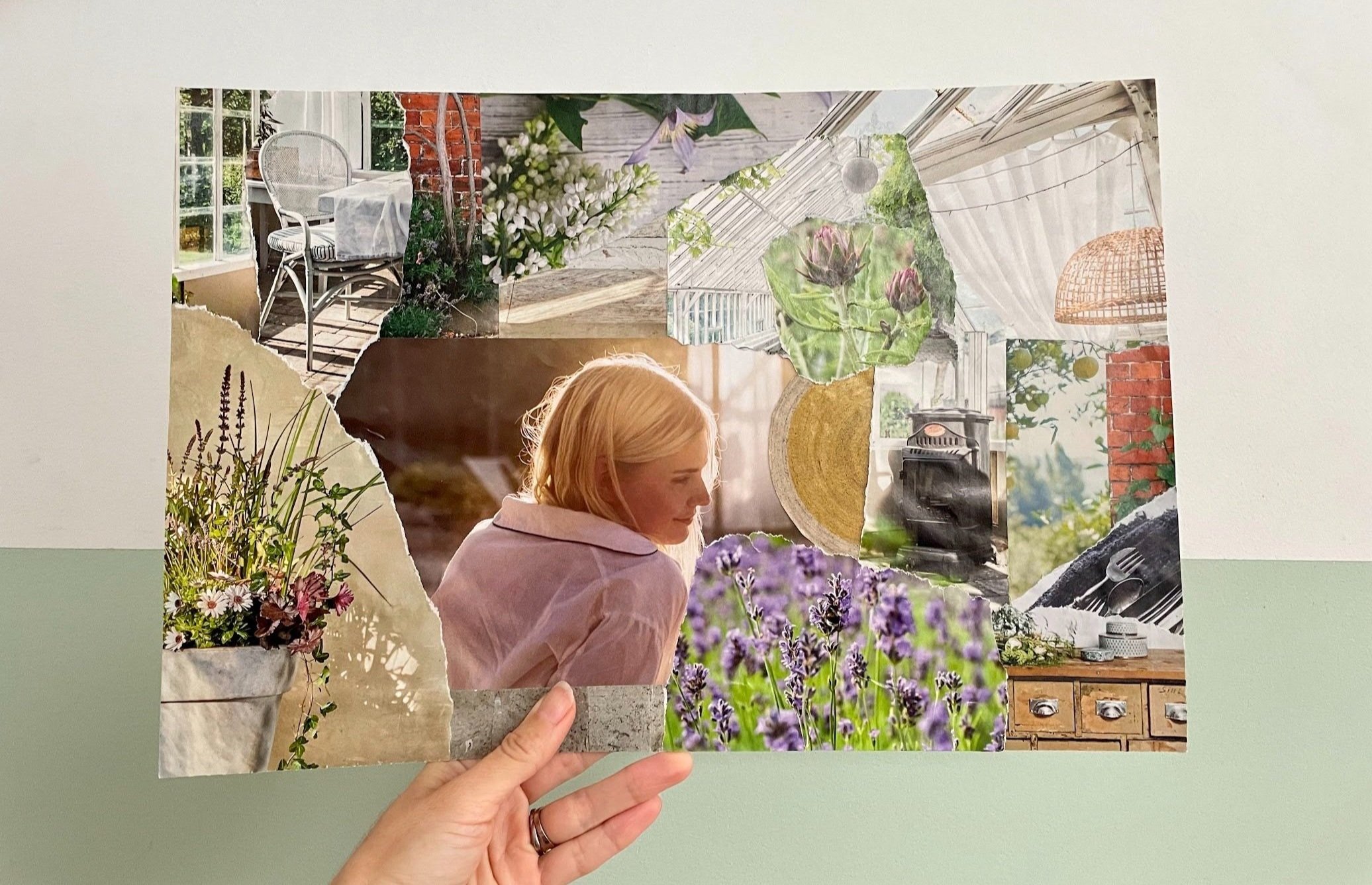
PROJECT: MOVING BACK
LIVING- DINING - KITCHEN. A Swedish family move back to Sweden into a new house after a few years of traveling and living in China. They like nordic design, but wanted to incorporate some of their gorgeous Chinese items (such as the pendant in this living room) and they wanted their home to remind them of their time abroad. It was important that these spaces would accommodate for both family time as well as larger gatherings , such as hosting dinner parties and Tai Chi group practice.
The result is a home with a layered, lived-in feel, timeless and unique to their family. A place that feel harmonious and good to be in while also supporting the family’s lifestyle and needs, achieved after some thoughtful space planning.
PROJECT: INDOOR POOL HOUSE
INDOOR POOL HOUSE W/ SAUNA & CHANGING ROOM. Living in a seasonal climate, this family wanted a warm and inviting sanctuary in their backyard where they could go year round, day and evenings, to spend time with friends.
The focal point, namely the pool has blue and green tile, installed in a rather cheerful, but still sophisticated timeless striped pattern. The ceiling, painted a sky blue color, mirroring the color of the pool. Natural materials and lots of plants are present throughout the space, which together with a thoughtfully considered lighting plan makes the space feel warm throughout the day/year, reminiscent of a tropical beach. Motorized shades provide privacy when needed. It is the combination of interesting items and the color scheme that adds personality and brings this space to life!


